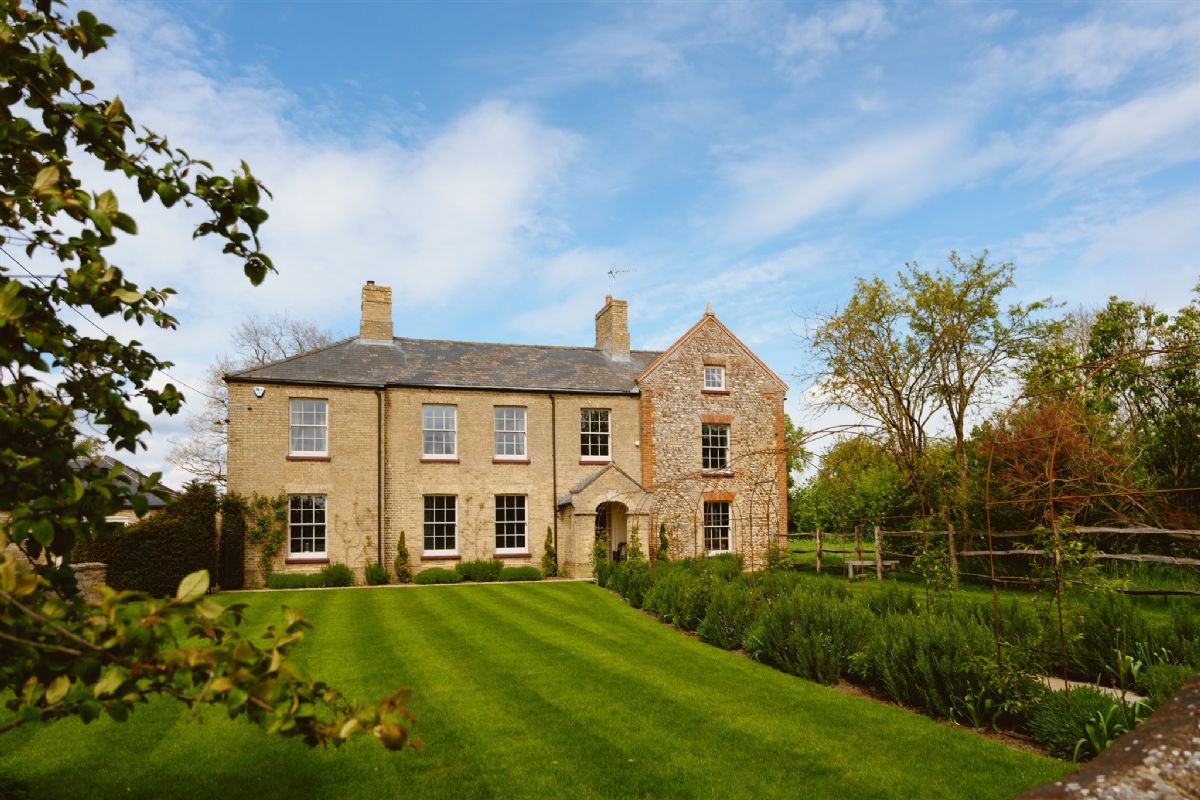

























Nestled in the serene and picturesque countryside setting of Barton Bendish, this luxurious property offers a dreamlike escape for those seeking the epitome of comfort and tranquillity. With eight bedrooms and seven bathrooms, it promises space, privacy, and the opportunity to gather with friends and family for an unforgettable retreat.
The opulence of this property makes it an ideal choice for large groups of family and friends. Each of the eight bedrooms is elegantly appointed, providing a private haven for relaxation.
Inside, the property boasts an open plan living area with a huge handmade dining table which can accommodate 16 guests, it truly is the perfect place to celebrate any occasion in style. The well-appointed kitchen is a culinary enthusiast’s dream, equipped with modern amenities and ample space for preparing gourmet feasts. Situated off the dining room is a snug TV room with a comfy sofa, perfect for TV or quiet time.
The allure of this property extends beyond its interior. The countryside setting immerses you in a peaceful and scenic environment. You can wake up, savour your morning coffee while admiring the lush surroundings, and enjoy walks through the pristine landscape. Whether you’re celebrating a special occasion or hosting a corporate retreat, this is the venue to create cherished memories with your closest companions, surrounded by panoramic countryside views. There is also a network of quiet lanes offering good walking and cycling from the door, along with family friendly activities close by.

Ground Floor:
Open plan living space.
Living area and Dining area.
Kitchen: Electric Oven, Induction Hob, Microwave, Fridge/Freezer, Dishwasher
Living Room 2: Separate snug lounge with a Smart TV.
Bedroom 1: Kingsize (5ft) Bed
Bedroom 2: Kingsize (5ft) Bed
Bedroom 3: 2 x Single (3ft) Beds
Bathroom 1: Cubicle Shower, Heated Towel Rail, Toilet
Bathroom 2: Cubicle Shower, Toilet
First Floor:
Bedroom 4: Kingsize (5ft) Bed
Bedroom 5: Kingsize (5ft) Bed Ensuite: Walk-In Shower, Heated Towel Rail, Toilet
Bedroom 6: Kingsize (5ft) Bed
Bedroom 7: Double (4ft 6in) Bed Ensuite: Cubicle Shower, Heated Towel Rail, Toilet
Bathroom 3: Roll Top Bath, Cubicle Shower, Heated towel rail, Toilet
Second Floor:
Bedroom 8: Kingsize (5ft) Bed Ensuite: Roll Top Bath, Cubicle Shower, Heated Towel Rail, Toilet
Bathroom 4: Roll Top Bath, Cubicle Shower, Heated towel rail, Toilet

No pets allowed

Check in and check out times
Car parking
What’s included?
Smoking

The address is Abbey Barn, Beechamwell Road, Kings Lynn, PE33 9FW. There are two entrances to Abbey Barn. You need to turn down ‘Chapel Lane’ and follow it round to your left. Head all the way down the driveway (you will see the barn on your right hand side) the Farmhouse will be directly in front of you. Please park outside the ‘preparation room’. You need to enter the Farmhouse via the side door.

There is a network of quiet lanes offering good walking and cycling from the door, more information can be found in the welcome booklet.
No problem! Let us know what you’re searching for, and our team will find the perfect accommodation to meet your needs.
